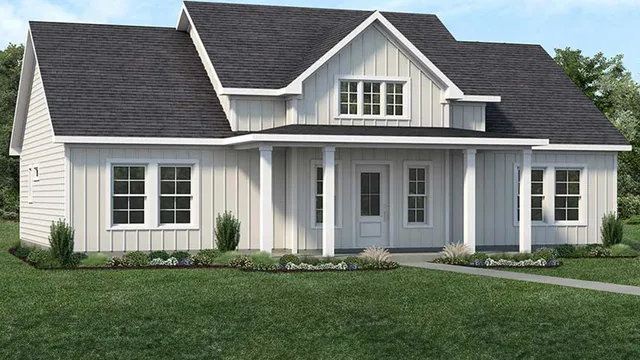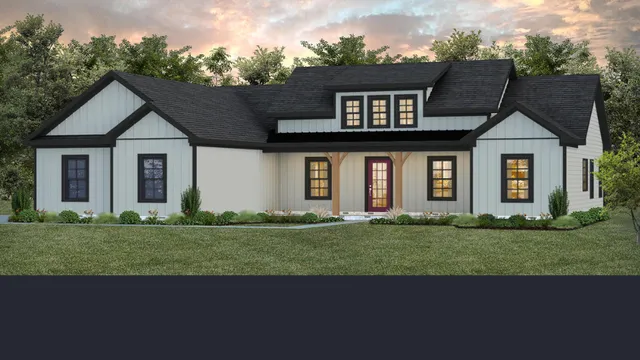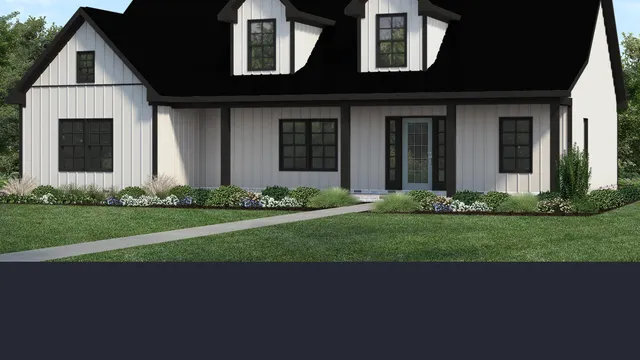
Canton
Traditions
Two Story Farmhouse with Impressive Front Porch and Main Level Primary Suite Featuring His & Her Closets
View Floor PlanStarts From
$271,000
3 Beds
2.5 Bathrooms
1583 Sq. Ft.
Optional
Garage
This Cape Cod inspired farmhouse has everything you need, plus an extra helping of charm. When you first approach your new home, you are greeted by an expansive front porch running from one corner of the home to the other. This home includes many desirable features including an open concept great room, private primary suite on the main level featuring his & hers walk in closets and an abundance of windows throughout providing natural light. Upstairs, you'll find 2 spacious bedrooms that will keep everyone comfortable. This homes footprint is just under 1300 square feet and features nearly 1600 heated square feet, making it a perfect home for that 1 acre or less lot without sacrificing living space or giving up yard space.
Similar home plans
Looking for
Something
More Custom?
We can design the home of your dreams starting from the ground up to make it 100% your home. Or, if you have a plan you’ve purchased elsewhere we’d be happy to build from that plan with any alterations you need.
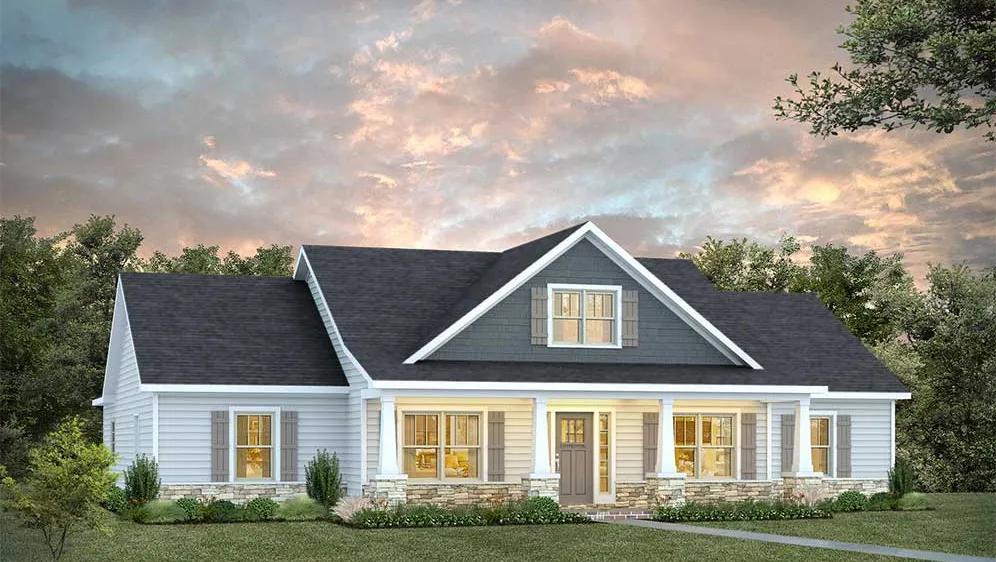
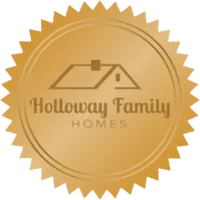
Modern homes
built on tradition
At Holloway Family Homes, we craft more than just houses—we create spaces designed for comfort, connection, and a true sense of home. Every detail is thoughtfully considered, blending quality craftsmanship with personalization to reflect your unique lifestyle. A Holloway Family Home is where memories are made and families thrive.


