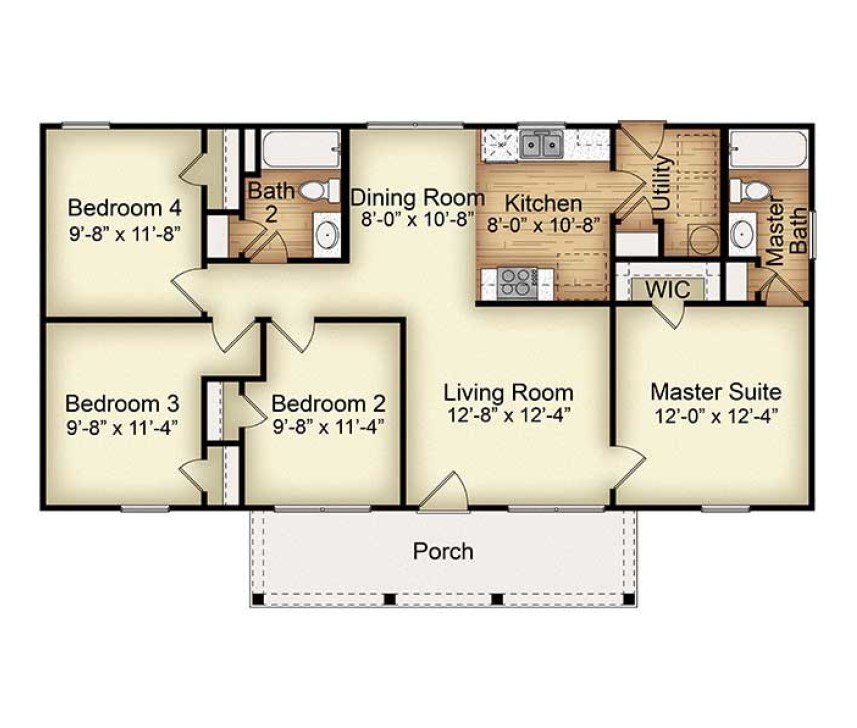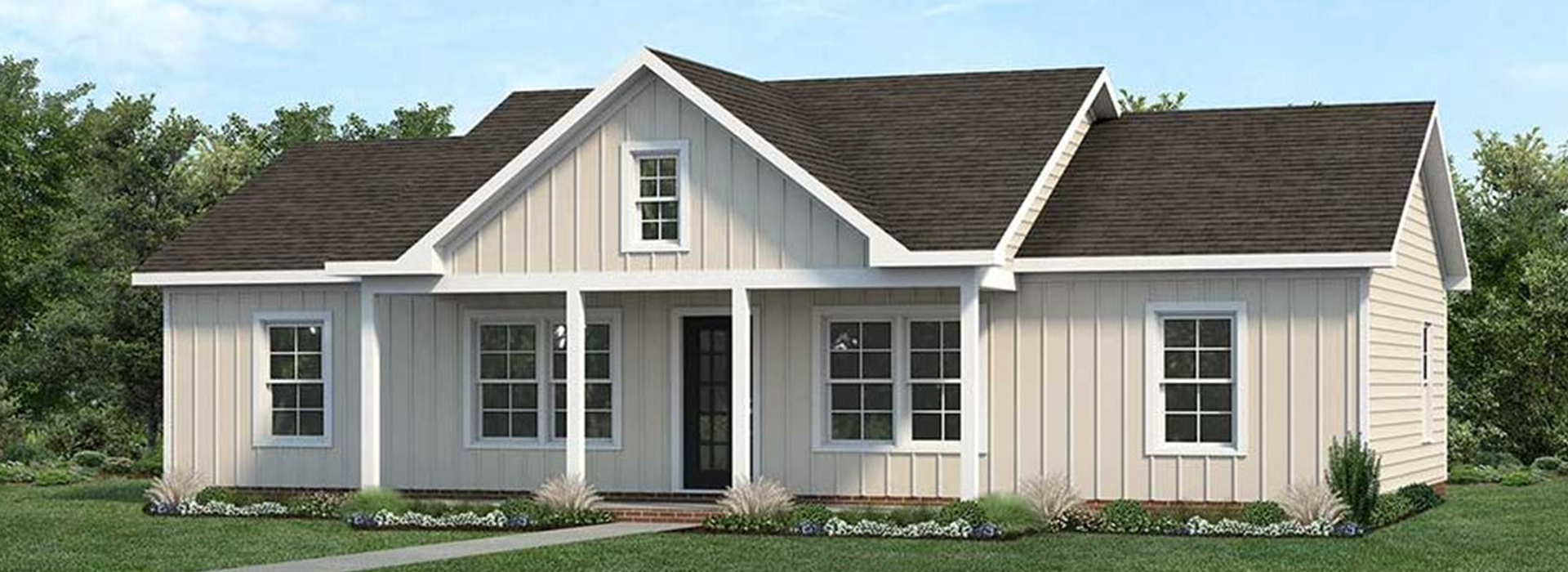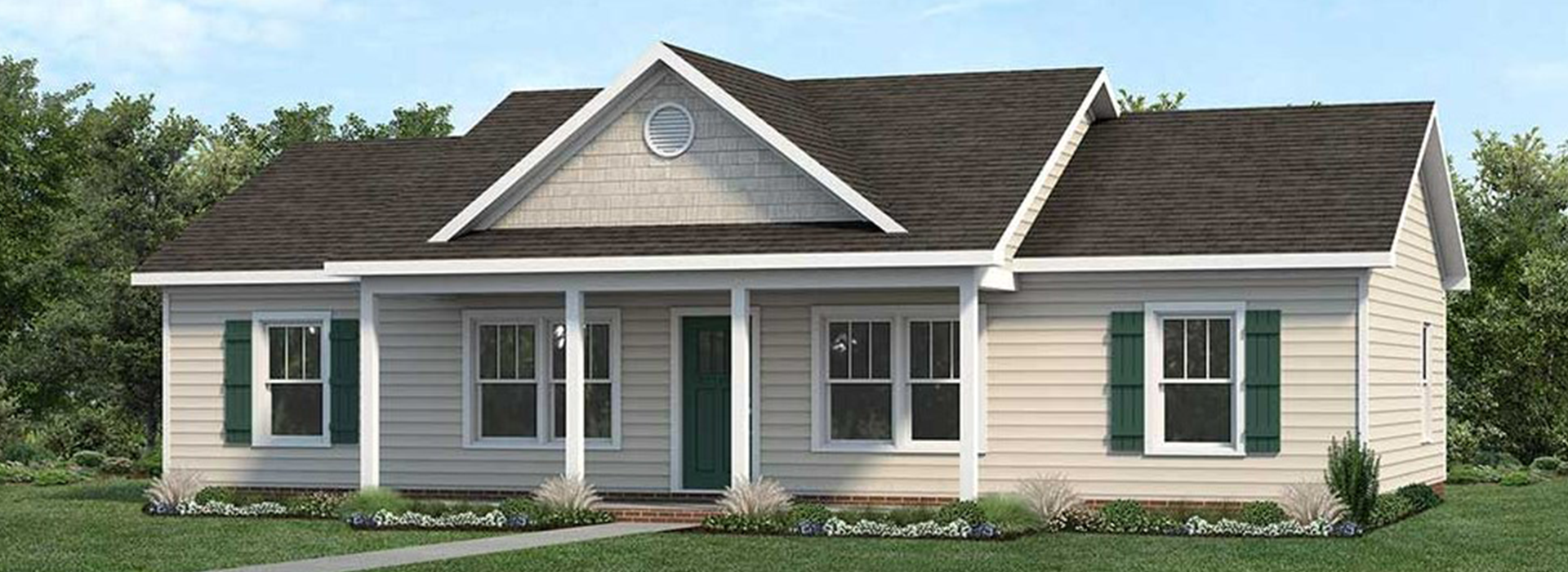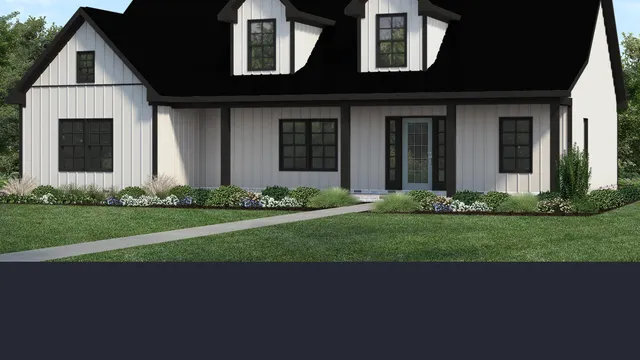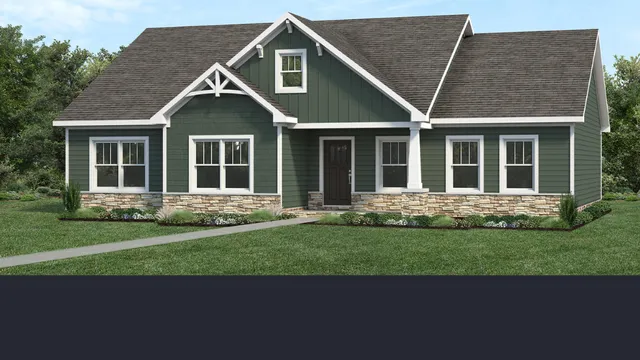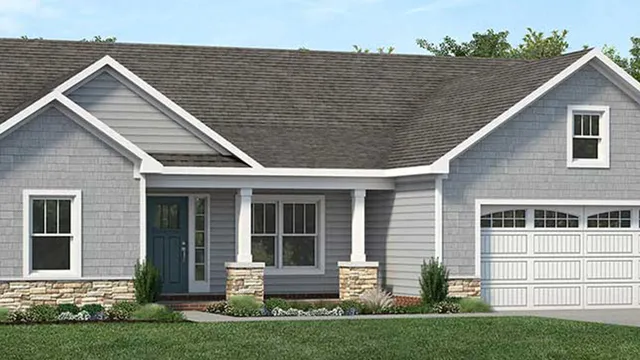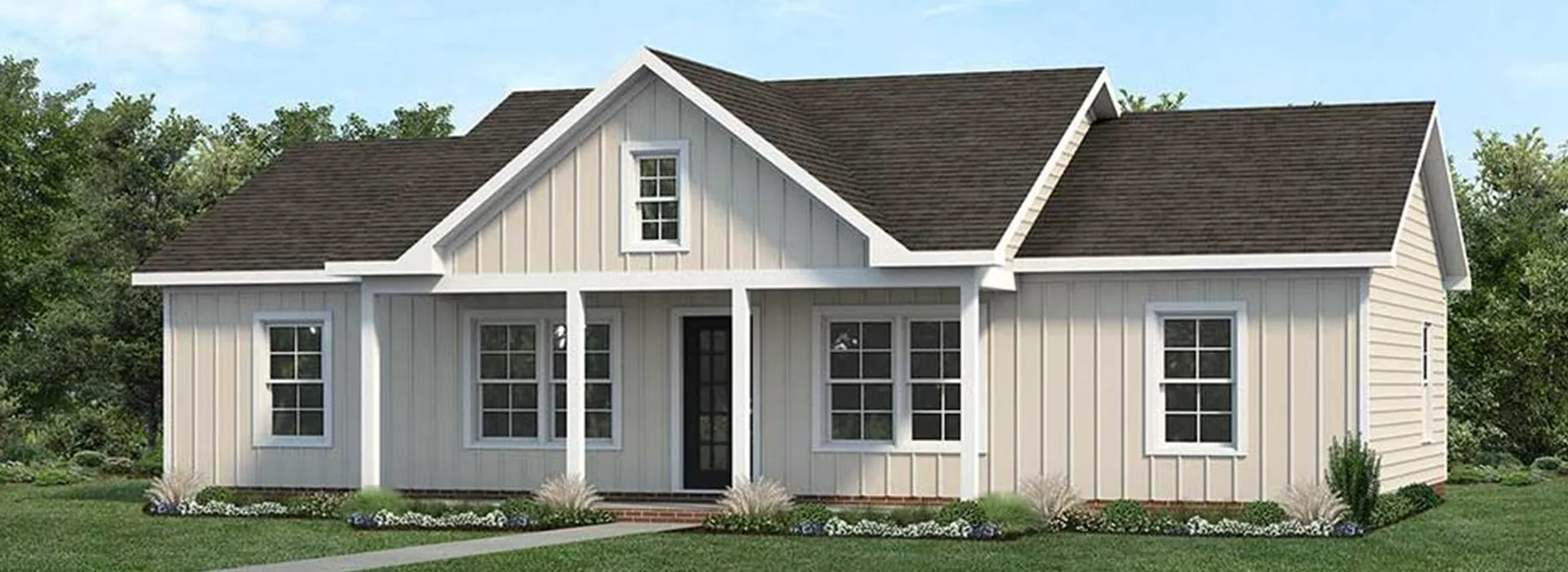
Fayetteville
Farmhouse Collection
This plan was designed to accommodate a 4-bedroom house in an economical 1,200 square feet with no wasted space.
View Floor PlanA lot of room in a small package! A 4-bedroom house with 2 bathrooms and open common area means you will have no wasted space with this home. *Can also be redesigned to a 3 bedroom and increase living room space*.
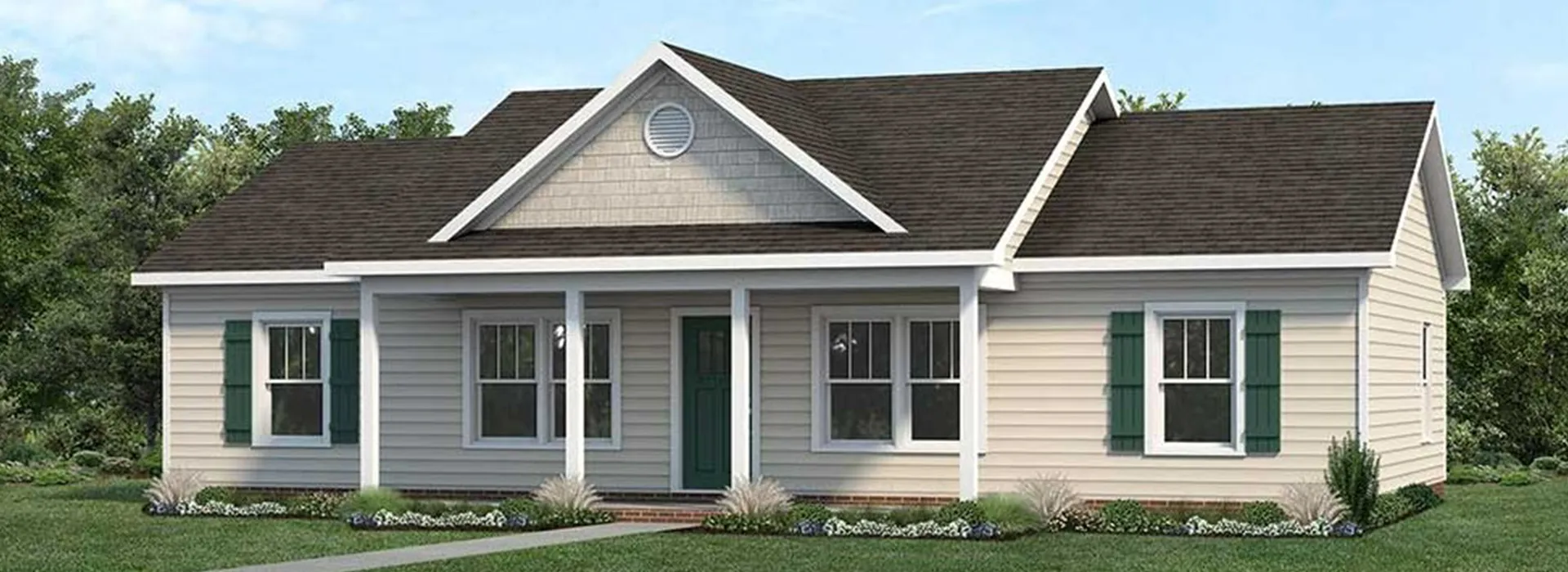
Fayetteville
Legacy Collections
This plan was designed to accommodate a 4-bedroom house in an economical 1,200 square feet with no wasted space.
View Floor PlanA lot of room in a small package! A 4-bedroom house with 2 bathrooms and open common area means you will have no wasted space with this home. *Can also be redesigned to a 3 bedroom and increase living room space*.
Similar home plans
Looking for
Something
More Custom?
We can design the home of your dreams starting from the ground up to make it 100% your home. Or, if you have a plan you’ve purchased elsewhere we’d be happy to build from that plan with any alterations you need.
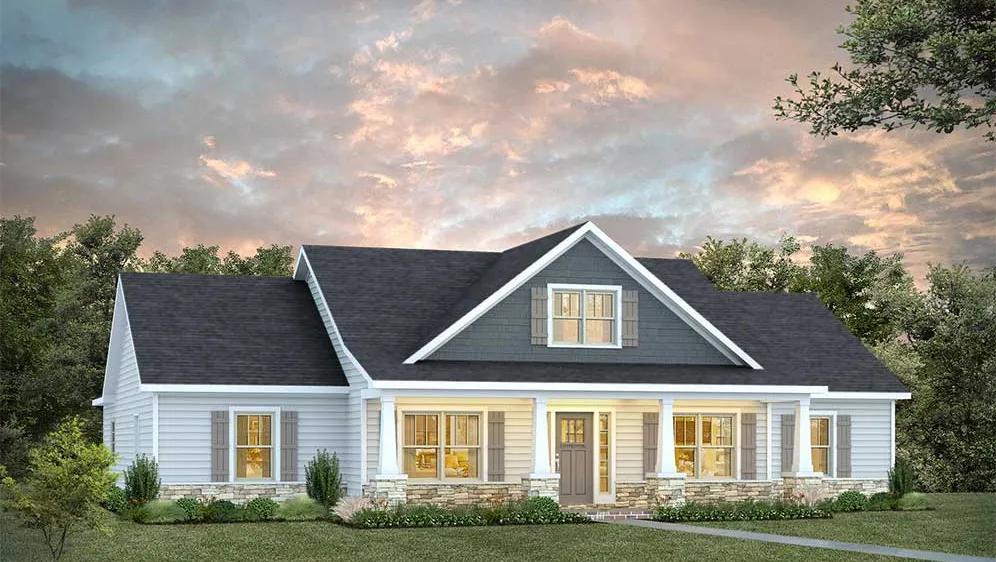
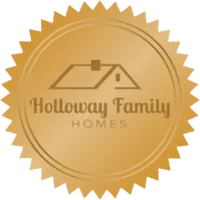
Modern homes
built on tradition
At Holloway Family Homes, we craft more than just houses—we create spaces designed for comfort, connection, and a true sense of home. Every detail is thoughtfully considered, blending quality craftsmanship with personalization to reflect your unique lifestyle. A Holloway Family Home is where memories are made and families thrive.
