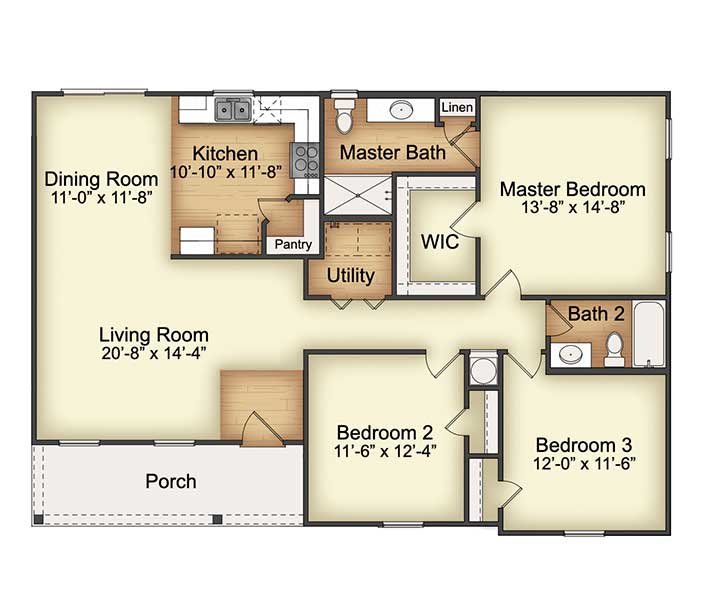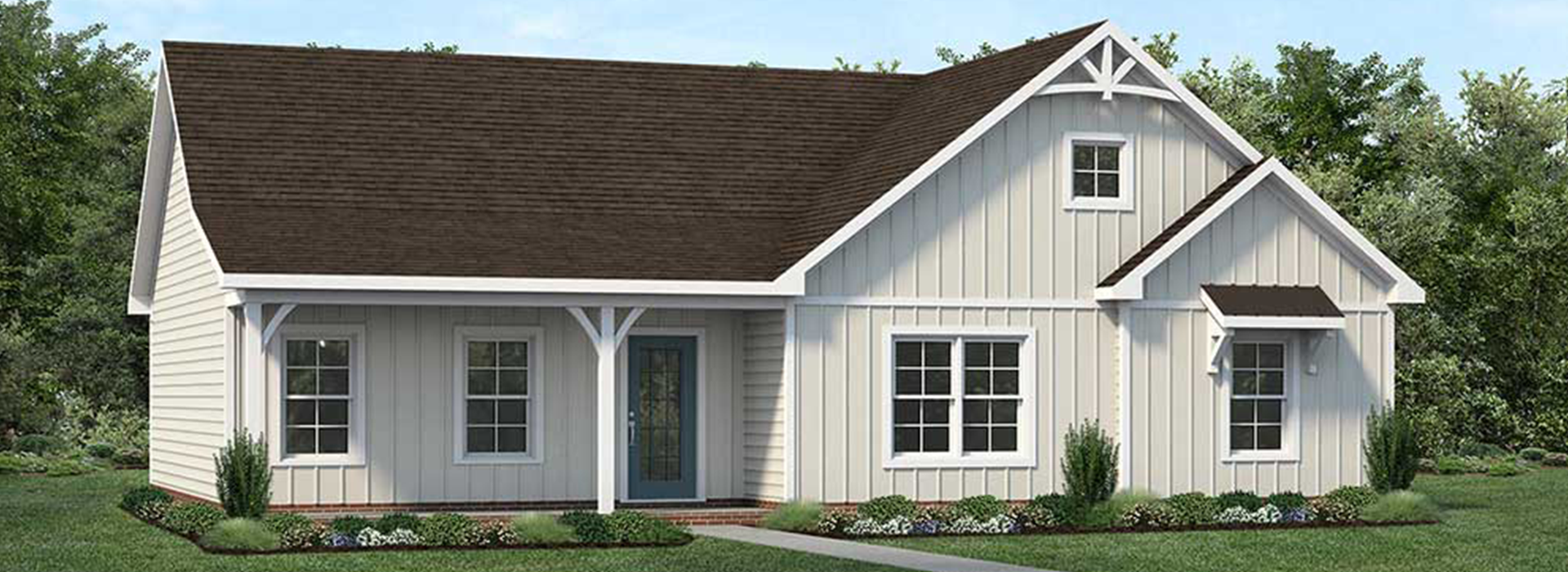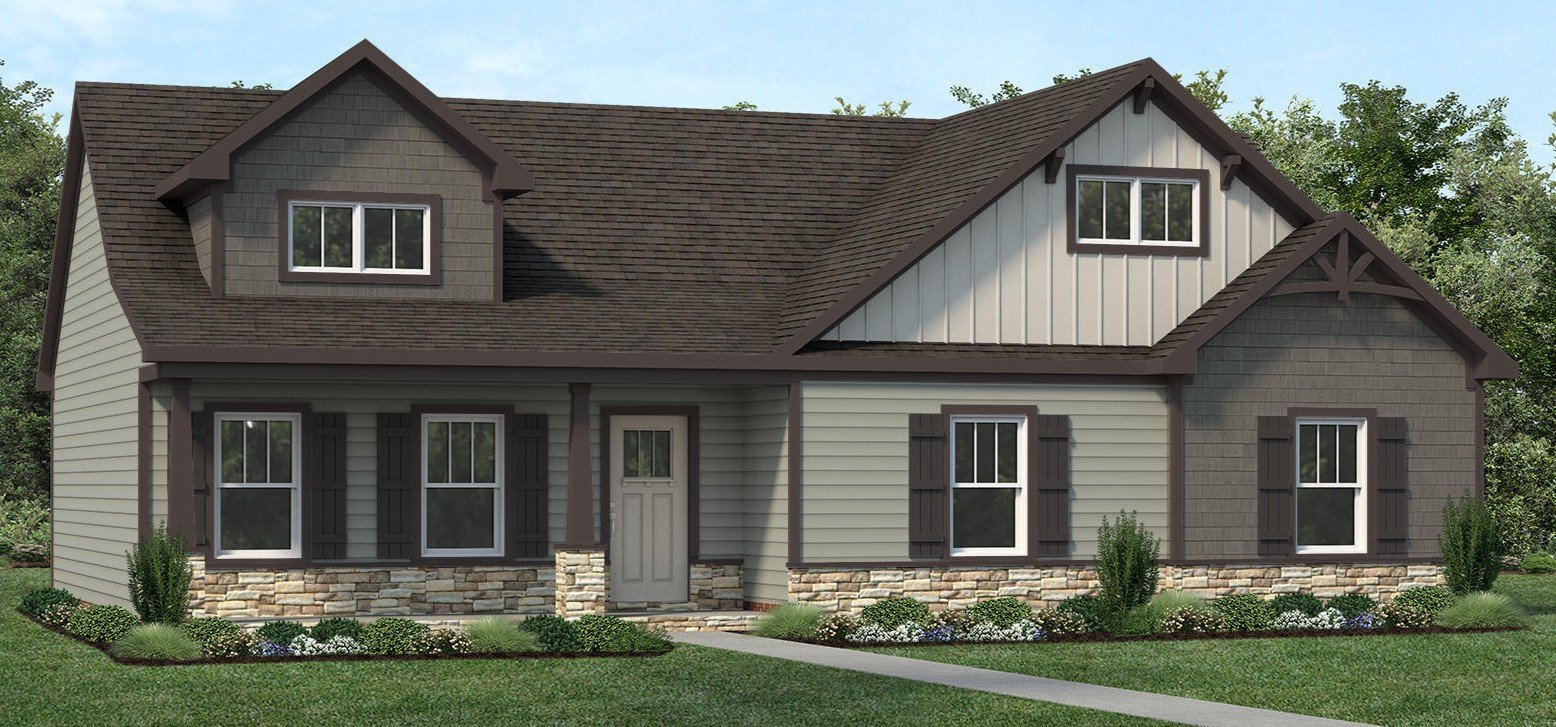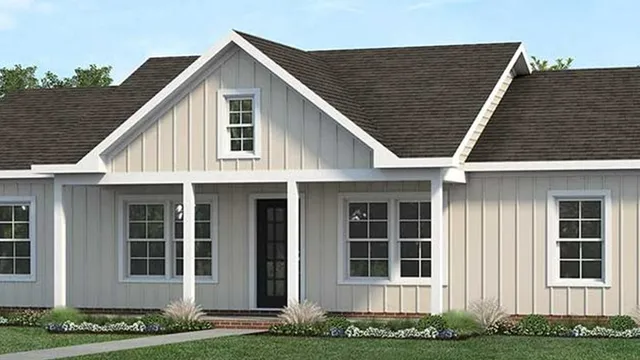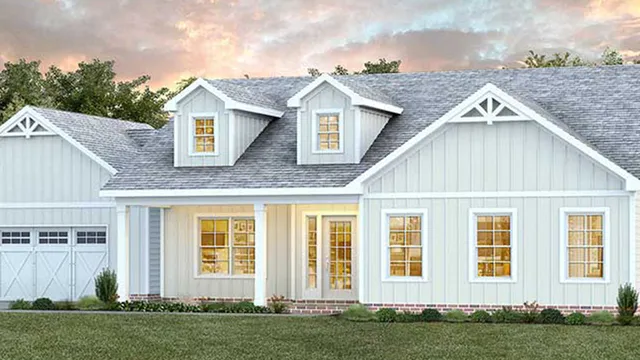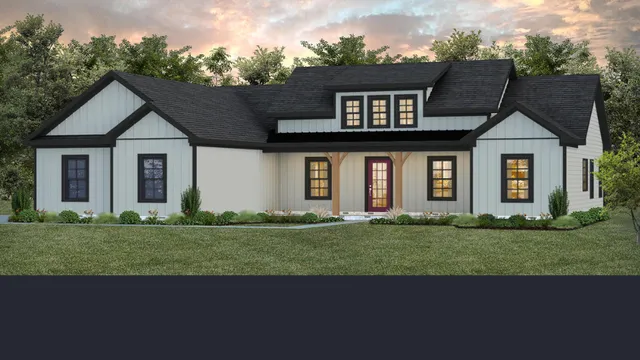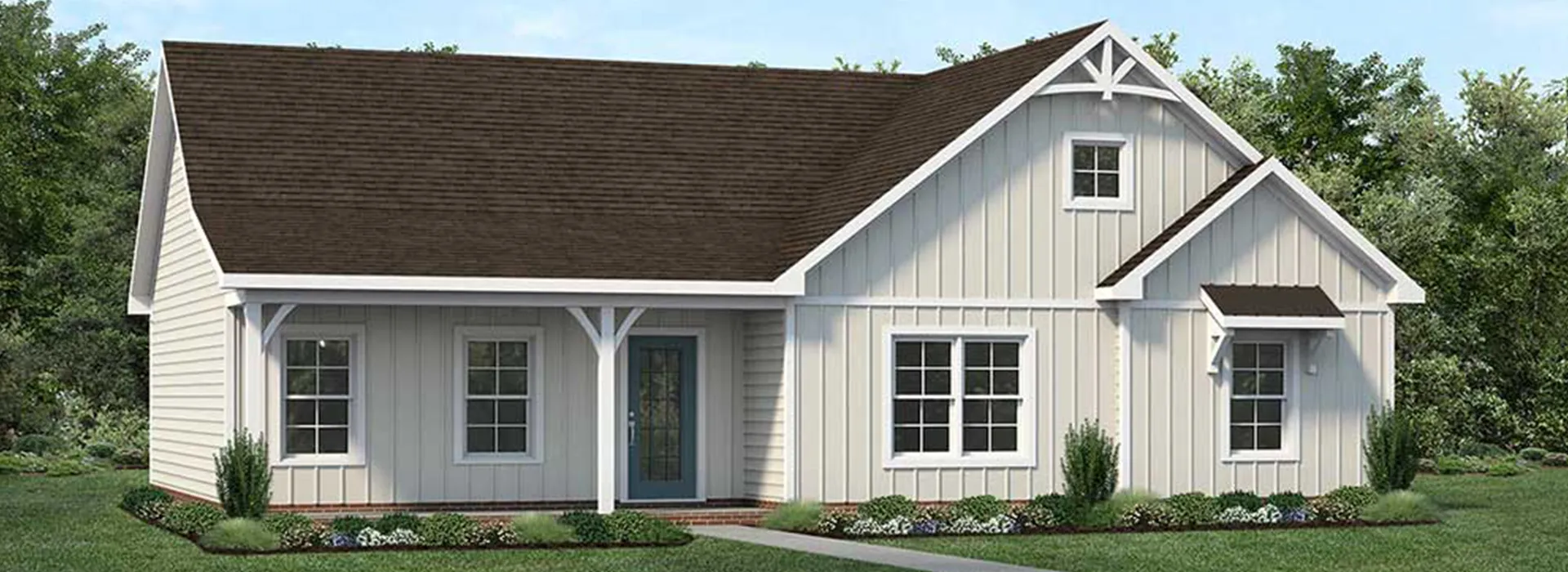
Granite Falls
Farmhouse Collection
This plan offers a practical layout that flows perfectly together, with bedrooms on same side
View Floor PlanStarts From
$287,800
3 Beds
2.0 Bathrooms
1439 Sq. Ft.
Optional
Garage
This plan offers an open common area layout featuring a kitchen with walk-in pantry, dining room, and living room flowing together to create the perfect area for day-to-day living. Bedrooms are grouped together on this plan with owner’s suite and 2 additional bedrooms.
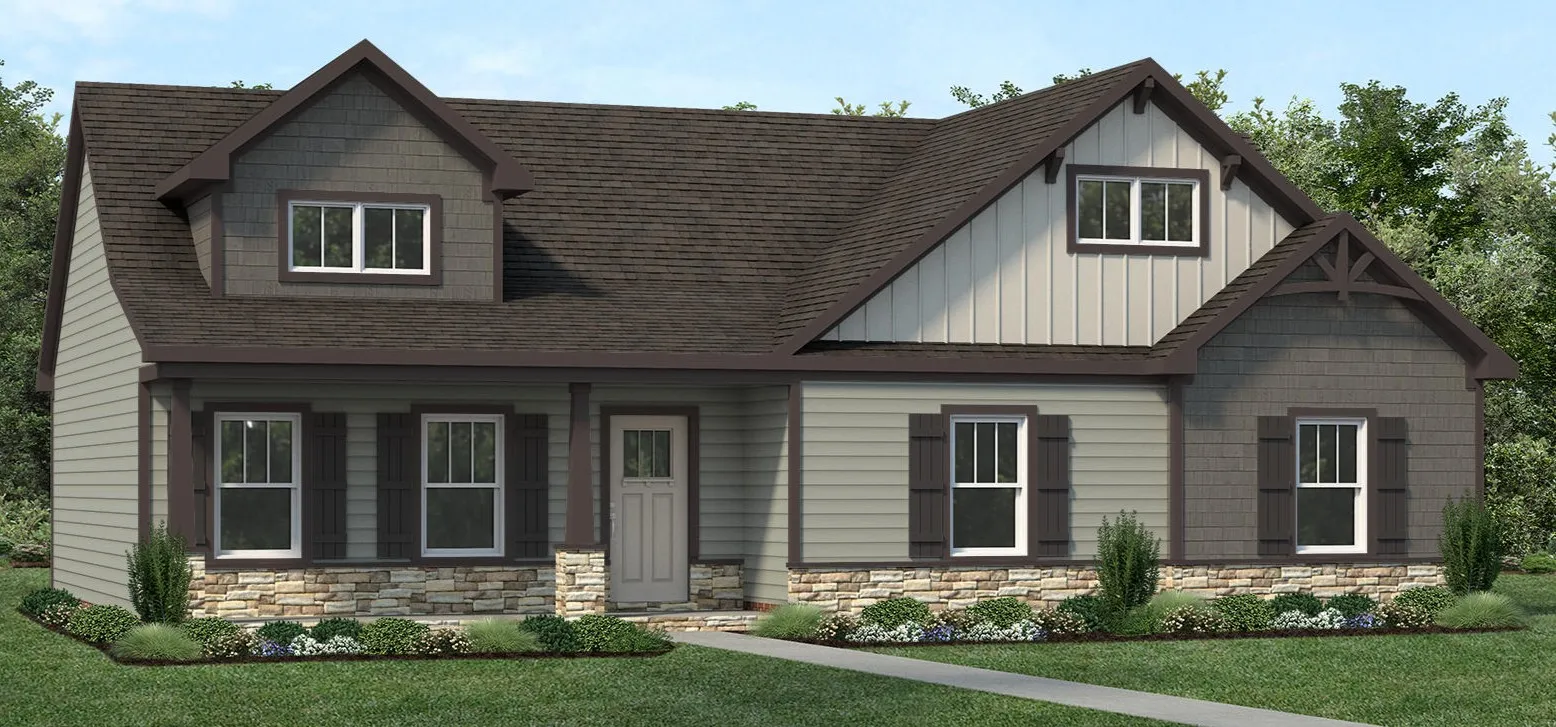
Granite Falls
Legacy Collection
This plan offers a practical layout that flows perfectly together, with bedrooms on same side
View Floor PlanStarts From
$294,995
3 Beds
2.0 Bathrooms
1439 Sq. Ft.
Optional
Garage
This plan offers an open common area layout featuring a kitchen with walk-in pantry, dining room, and living room flowing together to create the perfect area for day-to-day living. Bedrooms are grouped together on this plan with owner’s suite and 2 additional bedrooms.
Similar home plans
Looking for
Something
More Custom?
We can design the home of your dreams starting from the ground up to make it 100% your home. Or, if you have a plan you’ve purchased elsewhere we’d be happy to build from that plan with any alterations you need.
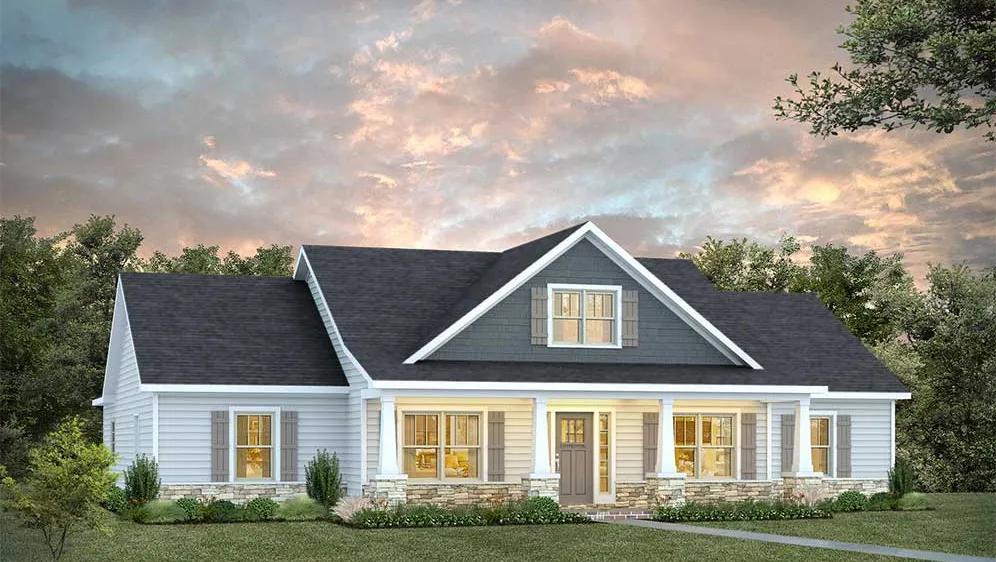
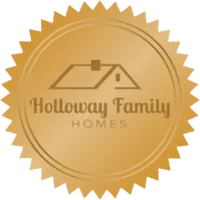
Modern homes
built on tradition
At Holloway Family Homes, we craft more than just houses—we create spaces designed for comfort, connection, and a true sense of home. Every detail is thoughtfully considered, blending quality craftsmanship with personalization to reflect your unique lifestyle. A Holloway Family Home is where memories are made and families thrive.
