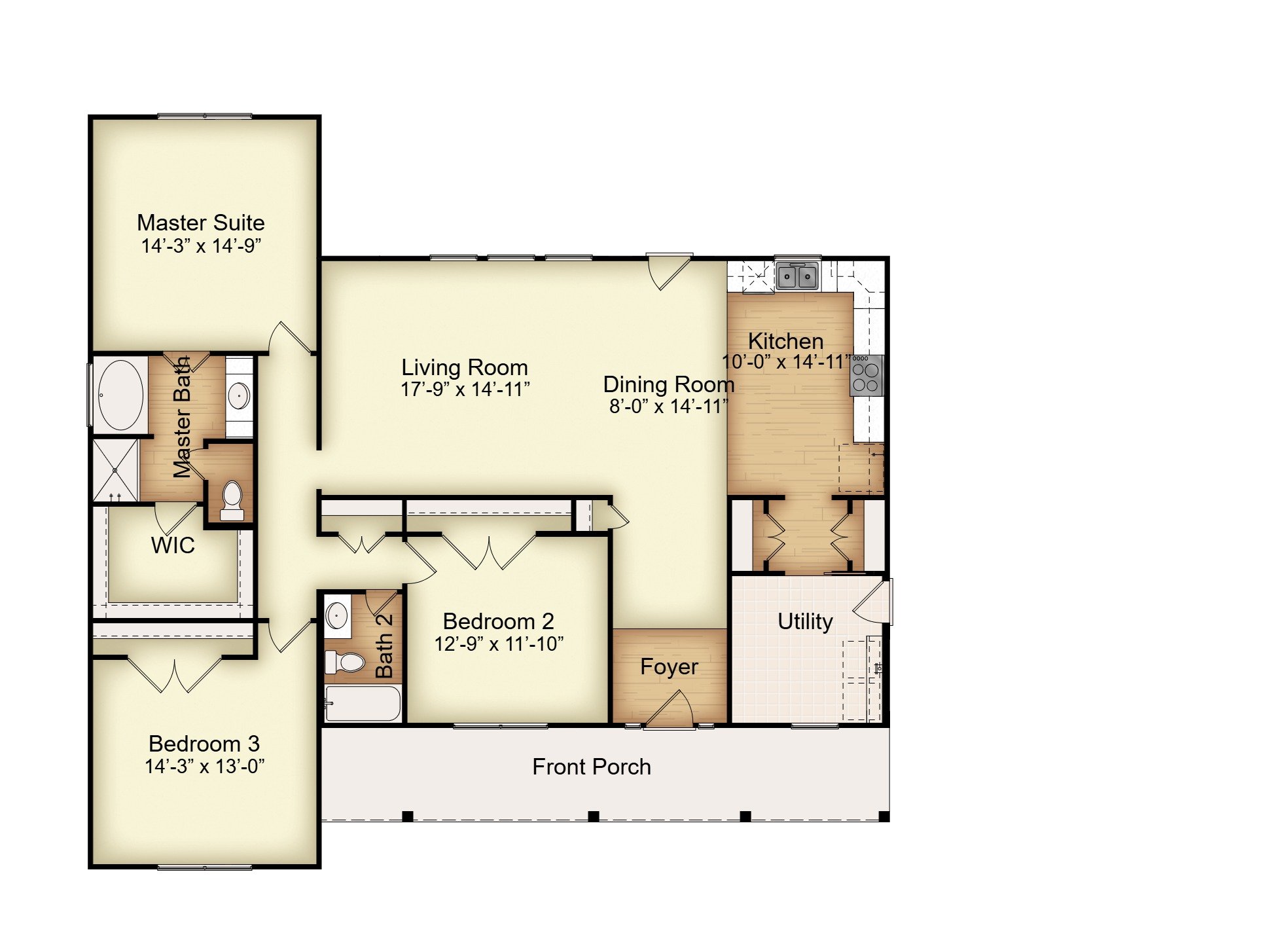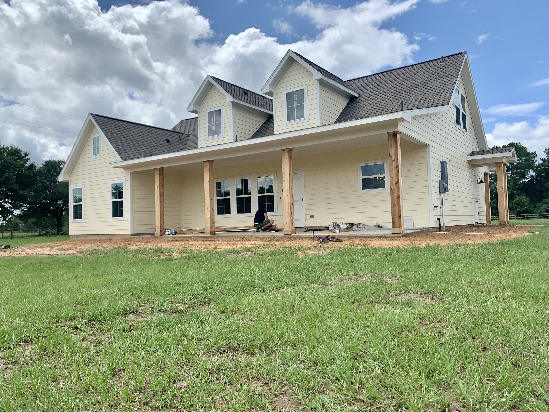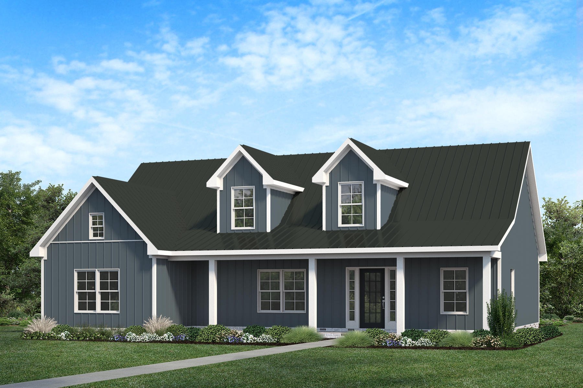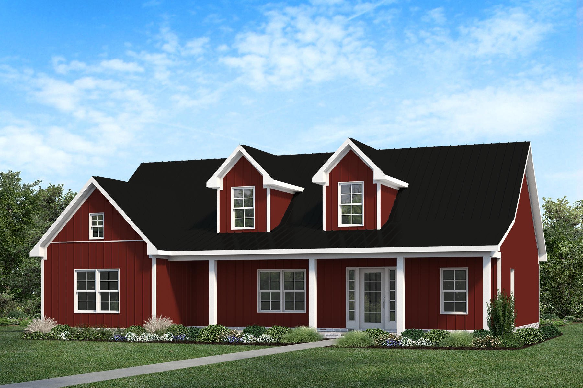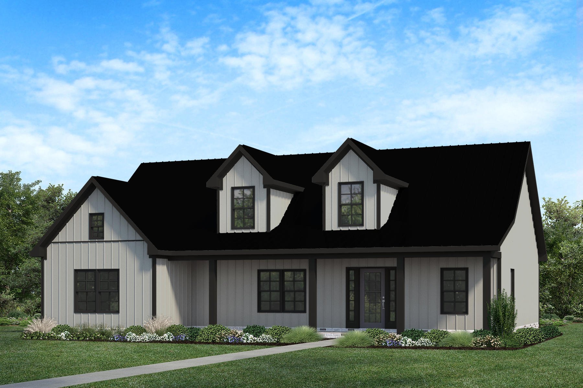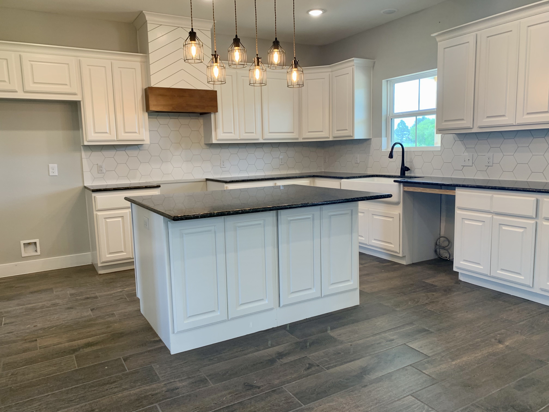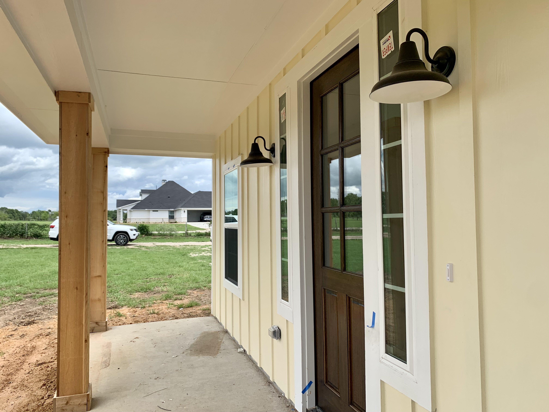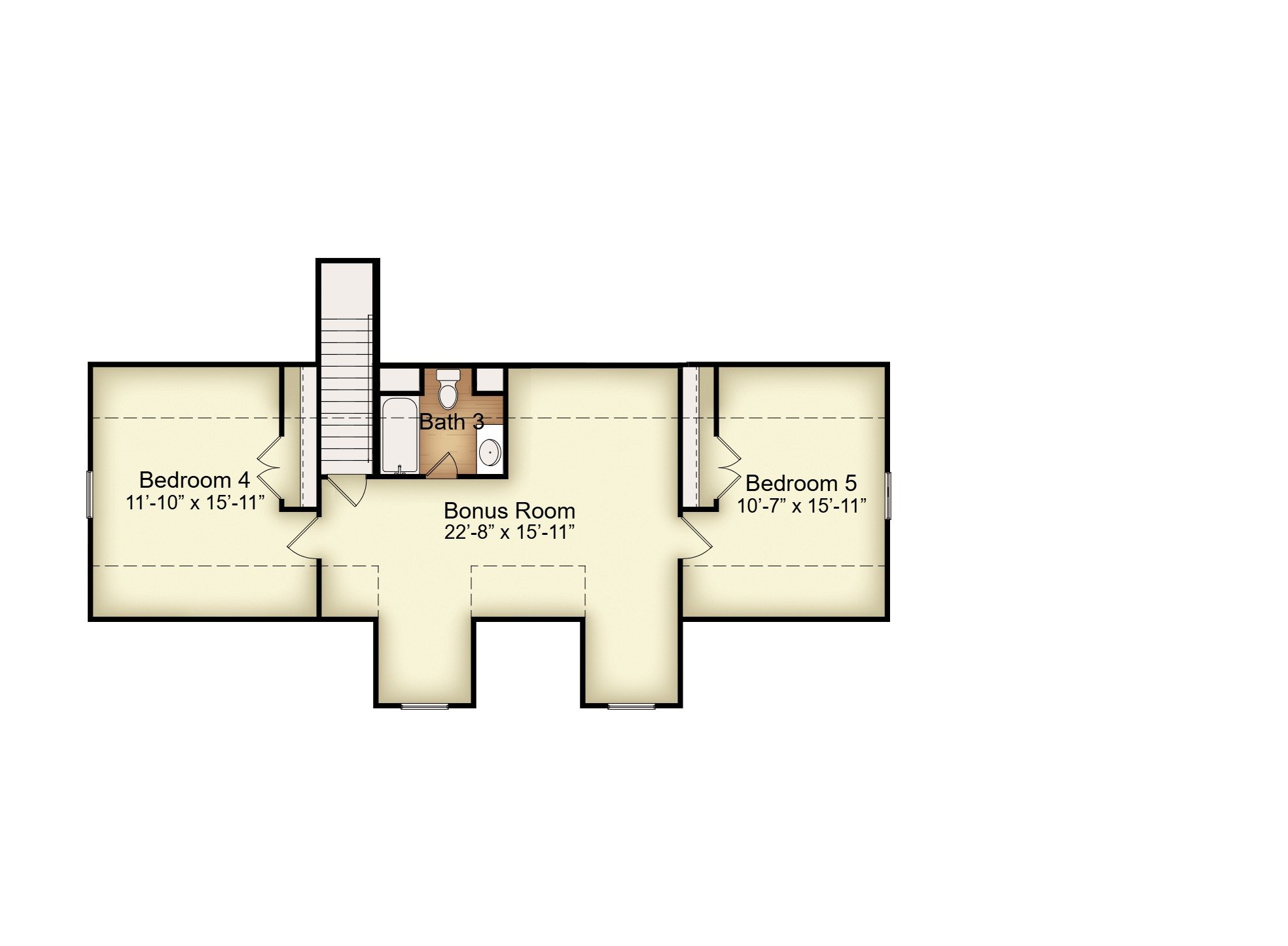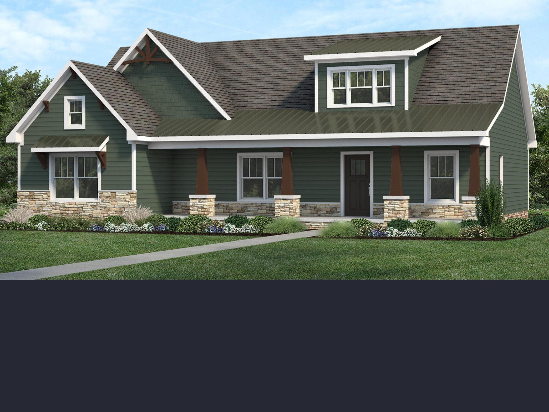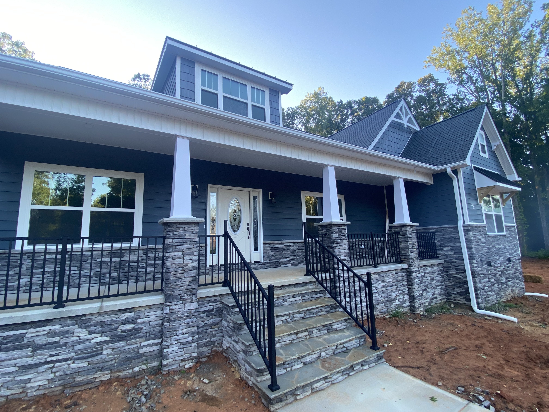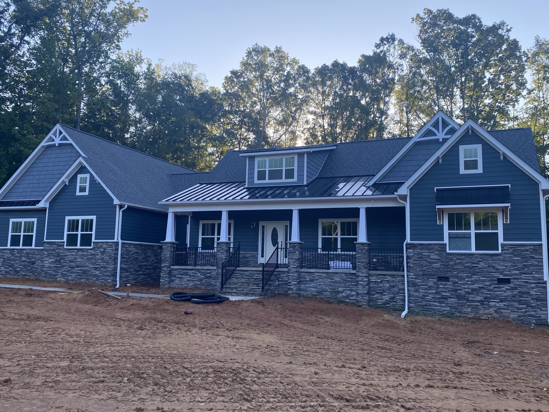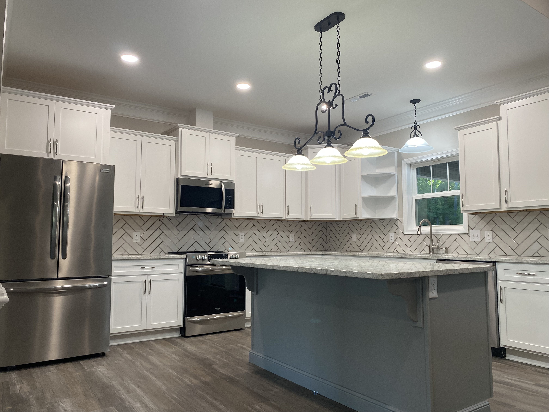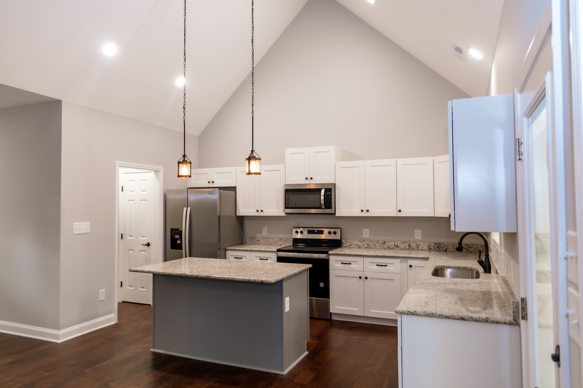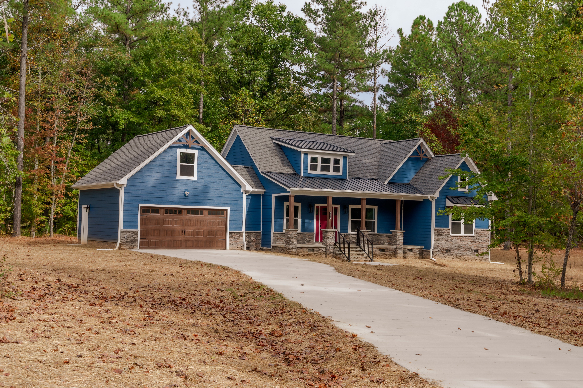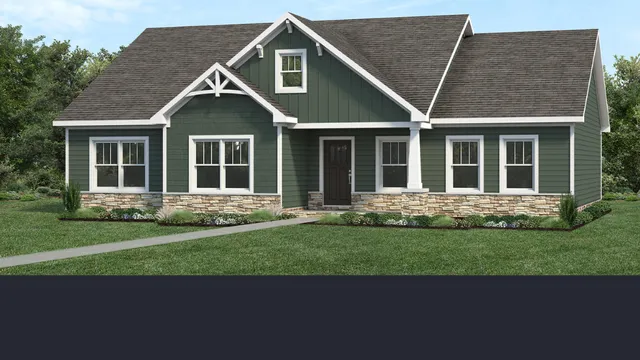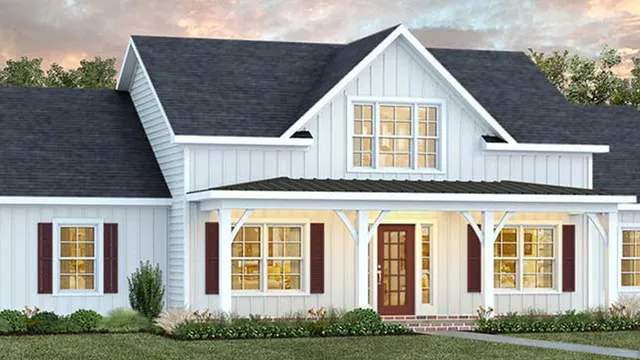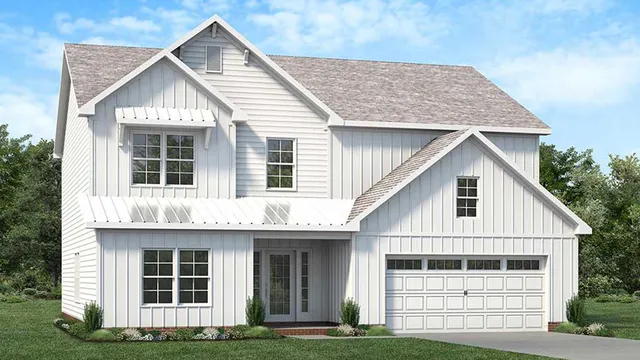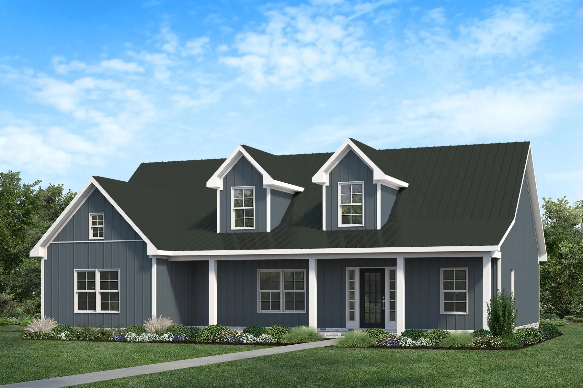
Southern Pines
Farmhouse Collection
A functional open concept layout with spacious front porch, oversized utility room, and a private primary suite—all wrapped in timeless charm and everyday comfort.
View Floor PlanThe Southern Pines brings modern farmhouse charm and flexible living to the forefront with its classic Cape Cod meets Farmhouse exterior and thoughtfully designed layout. This open-concept floor plan offers 3 spacious bedrooms, 2 full bathrooms, and a wide front porch perfect for Southern-style relaxing. Step inside and you’ll be greeted by a seamless flow from the foyer into an open concept great room with the living room, dining room and kitchen, ideal for entertaining and everyday living. The private primary suite is tucked away for added privacy, featuring a spacious walk-in closet and ensuite bath featuring a water closet, shower and garden tub. The kitchen includes ample pantry space, perfect for extra storage, while the oversized utility room offers plenty of space for laundry, organization, and everyday function. Homeowners love the option to expand with the optional finished upstairs—perfect for a growing family, guest space, or a bonus room retreat. For those looking for 4 or 5 bedrooms, this is the perfect home. Add the optional 2- car or 3-car garage with access to the utility room for even more storage and convenience. With energy-efficient features, customizable finishes, and upgrades like quartz countertops, hardwood floors, and designer lighting packages, the Southern Pines makes it easy to build a home that fits your lifestyle and budget. Whether you're building in the city, countryside, or a growing community, the Southern Pines adapts to your lot with flexibility and farmhouse flair.

Southern Pines
Legacy Collection
A classic ranch offering a flex space room as well as master HIS and HER closets!
View Floor PlanThe Southern Pines – Legacy Elevation brings timeless curb appeal to this thoughtfully designed ranch plan. With its gabled rooflines, stone accents, and wood columns, this exterior offers classy rustic charm that blends beautifully into both wooded and suburban settings. Inside, the Southern Pines continues to impress with a spacious open-concept layout ideal for gathering and everyday living. The kitchen features ample pantry space, and the oversized utility room provides plenty of space for laundry, storage, or even a drop zone. A private primary suite offers a peaceful retreat, complete with a large walk-in closet and luxurious bath featuring a garden tub, shower and water closet. Homeowners love the flexibility of the optional upgrades, including a finished upstairs with additional bedrooms and a bonus room, and an attached garage with easy access through the utility area. This home is perfect for those wanting a practical home with up to 5 bedrooms. The Legacy version of the Southern Pines delivers on both charm and function, making it a smart choice for families looking for new construction homes in North Carolina with flexible layouts and customizable features.
Similar home plans
Looking for
Something
More Custom?
We can design the home of your dreams starting from the ground up to make it 100% your home. Or, if you have a plan you’ve purchased elsewhere we’d be happy to build from that plan with any alterations you need.
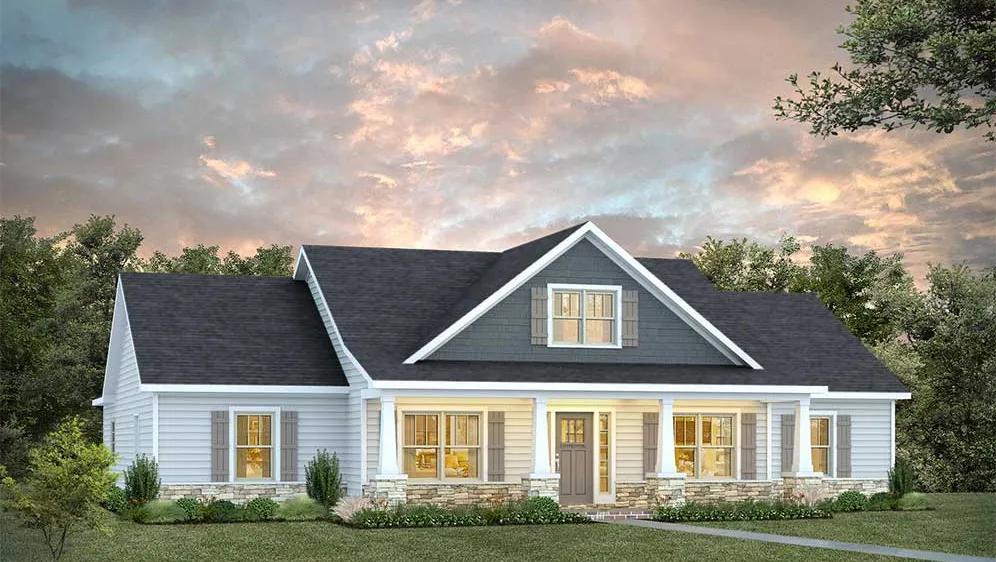

Modern homes
built on tradition
At Holloway Family Homes, we craft more than just houses—we create spaces designed for comfort, connection, and a true sense of home. Every detail is thoughtfully considered, blending quality craftsmanship with personalization to reflect your unique lifestyle. A Holloway Family Home is where memories are made and families thrive.
