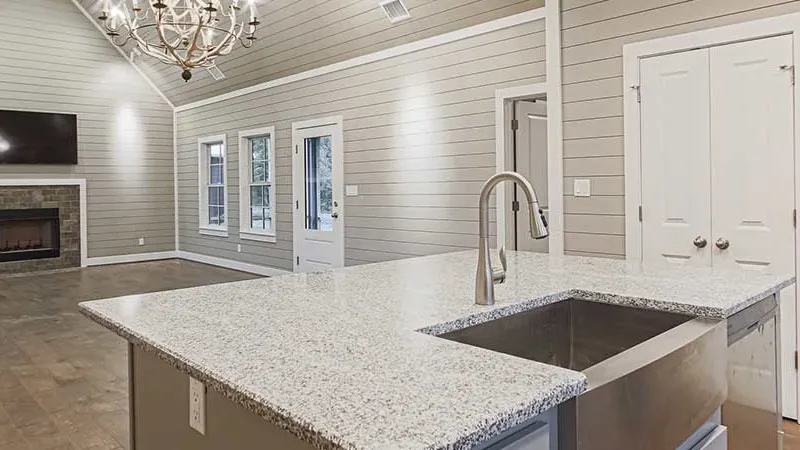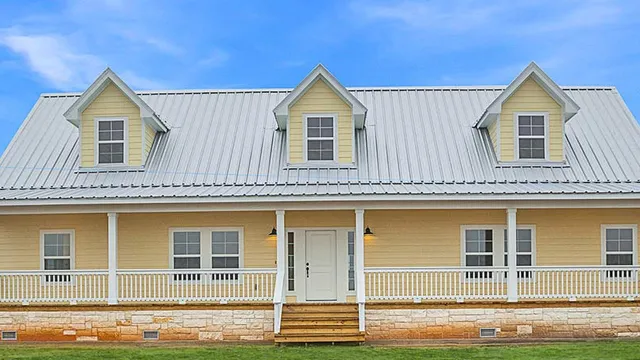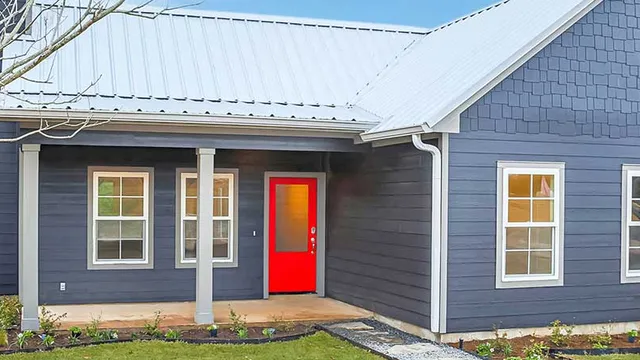Have you considered building a home with an open concept floor plan? This modern design has never been more popular among prospective homebuyers.
But if you think this is only a passing trend, we urge you to think again. The allure of the open concept floor plan is here to stay.
Here are all the things to love about it.
Easy Entertaining
If you love to entertain, yet find the thought overwhelming, then an open concept floor plan can really help you. In traditional designs, the kitchen is often separated with walls from the living and dining areas, making it challenging to interact with guests while preparing food in the kitchen.
In contrast, an open floor plan combines the kitchen space with the living and dining areas, making it easy for guests to move freely. It minimizes any social awkwardness by providing a large open space where guests can mingle with authenticity, and where you can visit with them while getting the fresh veggie tray and the cocktails ready. In many homes, the kitchen (and the preparation of food) are focal points to gather, so why not make the most of that? In addition, more floor space means you can invite more people over at a time, so that there are plenty to mingle with.
Real Estate Value
Even if you love it the way it is and think you might want to stay in your new home forever, you still want the potential of solid profit if you do need to sell. Building a new home is a major investment in your future, so you will want to maximize the return on that investment.
In this regard, open concept homes are a much better value for their money than homes with traditional floor plans. That’s because the removal of walls separating the living spaces translates into more usable square footage, making it more desirable to local prospective buyers down the road.
Besides that, open concept designs are considered more modern than other kinds of home design which are now becoming outdated; the modern aesthetic also adds value. In fact, a 2017 Realtor study found that open concept homes appreciate in value an average of 7.4% per year.
Better Lighting
We all know that better light and beautiful surroundings have profound implications for mental health, offering an appreciated boost to your mood. The research tells us that natural light provides much-needed Vitamin D and wards off seasonal depression.
You can feel it as soon as you walk in the door: open-concept homes are just lighter and more comfortable. In traditional homes, living spaces can feel dark and confining. With fewer walls, natural light can move easily and freely throughout your living space, all the way from one end of it to the other. In addition, open concept designs support larger, shared windows.
Besides allowing more light, this has another enjoyable effect of offering more views of the outdoors. Overall, these views and the mood-enhancing effects of light combine to give your home a beautiful and enjoyable atmosphere.
Better Flow
We’ve talked about entertaining, but what about your family’s daily life? An open-concept plan brings benefits in this aspect, too. Fewer walls and doorways mean it’s just easier to get around inside your home. Guests and family members can maneuver effortlessly from one living space to another.
With the ability to see the entire communal living area all at once, visitors will be quickly at ease, without the uncomfortable feeling that they’re not quite sure how to get around. This is also appealing and reassuring to parents of small children. They can easily supervise while doing other tasks around the house, and children get to enjoy a wide-open space in which they can play and move safely.
An open-concept floor plan just makes life feel less chaotic and more manageable for everyone, just like old times.
More Space
In most homes, the areas which get the most use are the living room, dining room, and kitchen. So it’s important that any time you spend in these areas is as pleasant and relaxing as possible. An open-concept floor plan just gives these crucial areas a larger feel.
When rooms are boxed in with walls, the space immediately feels smaller and more confining. Besides that, walls use up living space, wasting precious square footage. Opening up the common areas immediately makes it seem much more spacious.
It also gives you more space to experiment with different arrangements of furniture and other elements of decor, including expanded access to outdoor spaces like patios and gardens.
Energy Efficiency
It’s not only light that travels more easily through wide-open spaces. It’s warm and cool air too. Without walls blocking the flow of heat or AC, you’ll expend less energy in heating your home in the winter and cooling it in the summer. If you include energy-efficient windows and hardwood floors, you’ll have a home that holds its heat all winter long with minimal heating.
With the large windows that an open floor plan allows, all you have to do to cool your space in the summer is just open the window and let the breeze circulate throughout. Another bonus: an abundance of natural light cuts down on your electric bill too, because you won’t have to flip that light switch on during that day.
And even at night, you can get by with just one light fixture for the entire communal living space, meaning even more savings. Because an open concept home feels so spacious, you can often get by comfortably with less square footage, meaning less space to heat or cool.
For all these reasons and many others, an open concept floor plan is well worth your consideration as you plan your build.
If you’re ready to get started on the open concept home of your dreams, we have some ideas in our Growing Family brochure.



