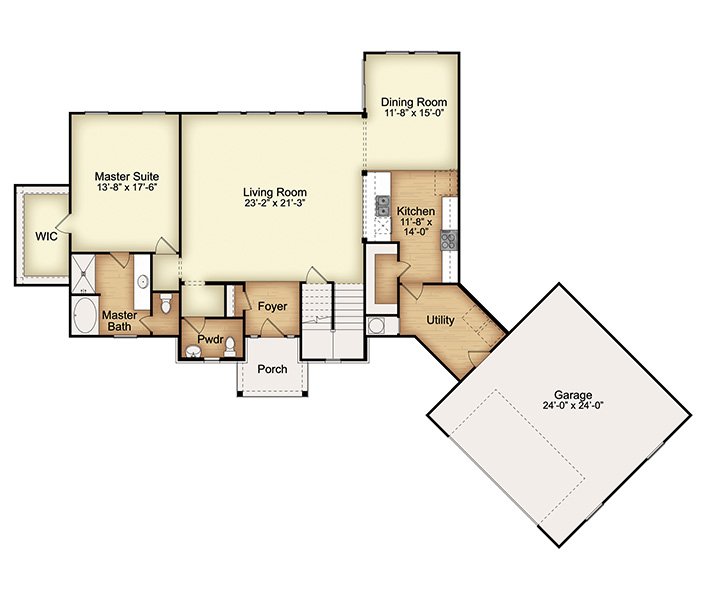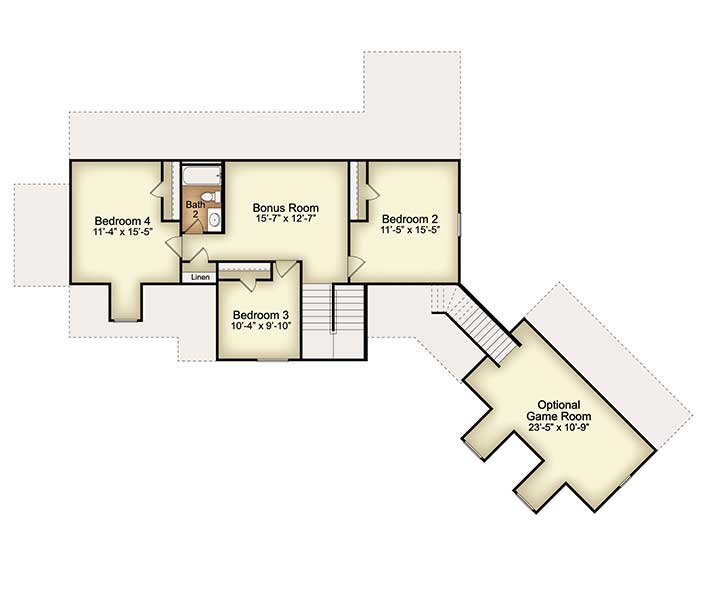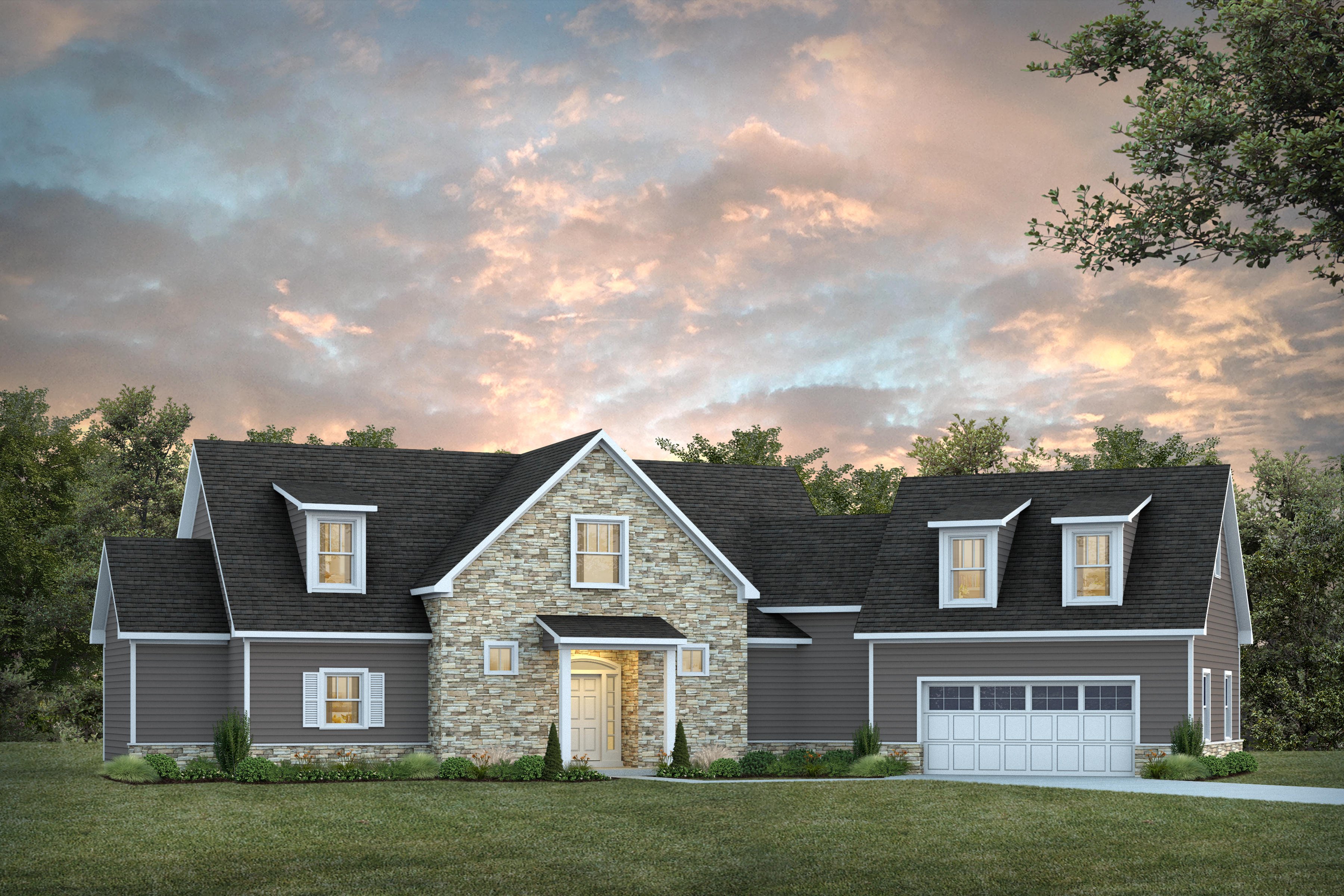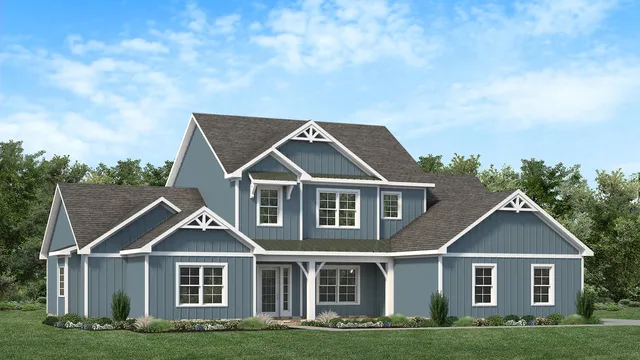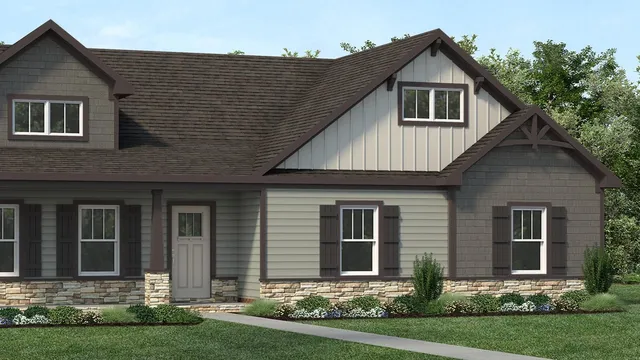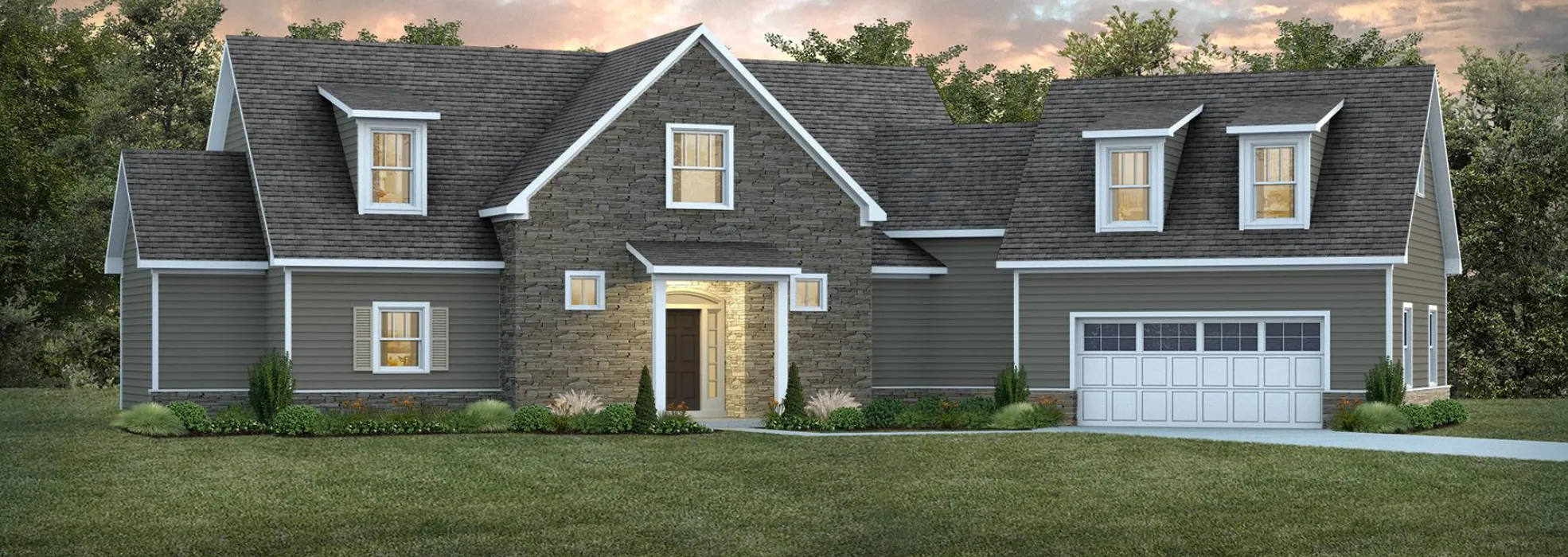
Asheville
Legacy Collection
This plan has over 2600sf of space! Laid out perfectly so that each room feels open and roomy!
View Floor PlanStarts From
$528,600
4 Beds
2.5 Bathrooms
2643 Sq. Ft.
2
Garage
Thttps://nc.hollowayfamilyhomes.com/admin/pages/281/unpublish/his large, 2-story home is designed to be airy and open, with plenty of space for when and where you need it. The large great room connects with the kitchen and breakfast area through an extended bar and also features a huge dining room, perfect for gathering family and friends. Master Suite on first floor with bedrooms 2-4 as well as a bonus room on second floor.
Similar home plans
Looking for
Something
More Custom?
We can design the home of your dreams starting from the ground up to make it 100% your home. Or, if you have a plan you’ve purchased elsewhere we’d be happy to build from that plan with any alterations you need.
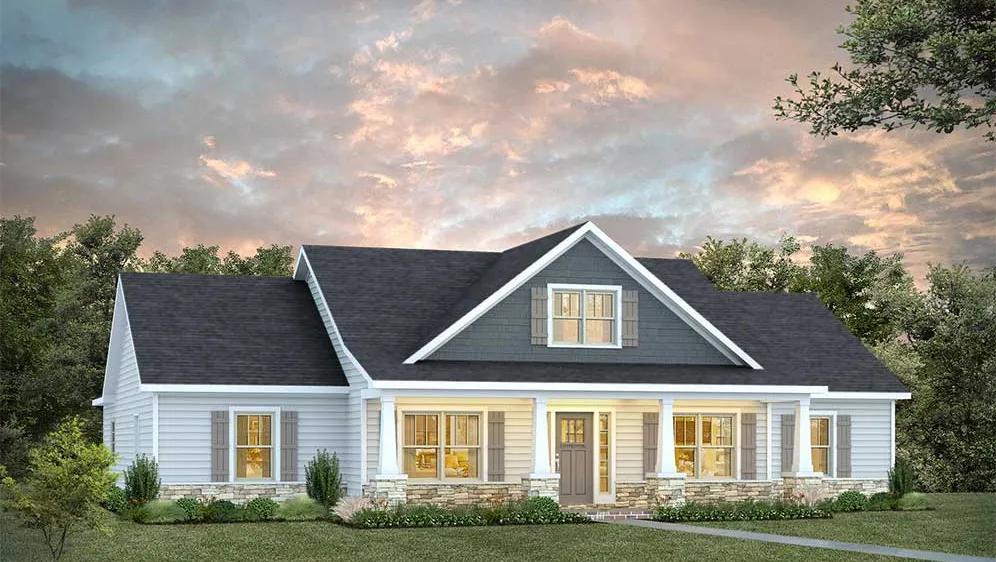
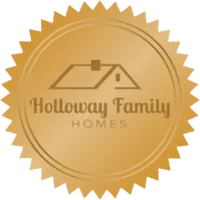
Modern homes
built on tradition
At Holloway Family Homes, we craft more than just houses—we create spaces designed for comfort, connection, and a true sense of home. Every detail is thoughtfully considered, blending quality craftsmanship with personalization to reflect your unique lifestyle. A Holloway Family Home is where memories are made and families thrive.
